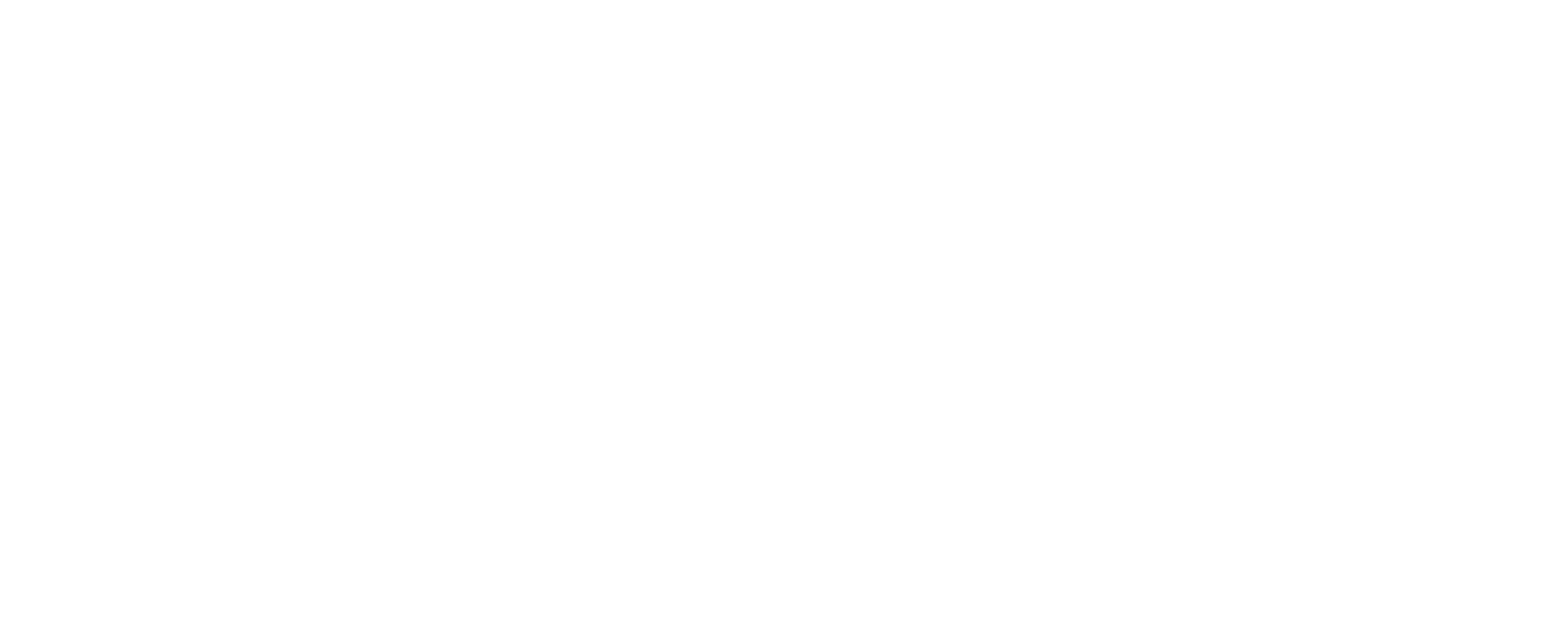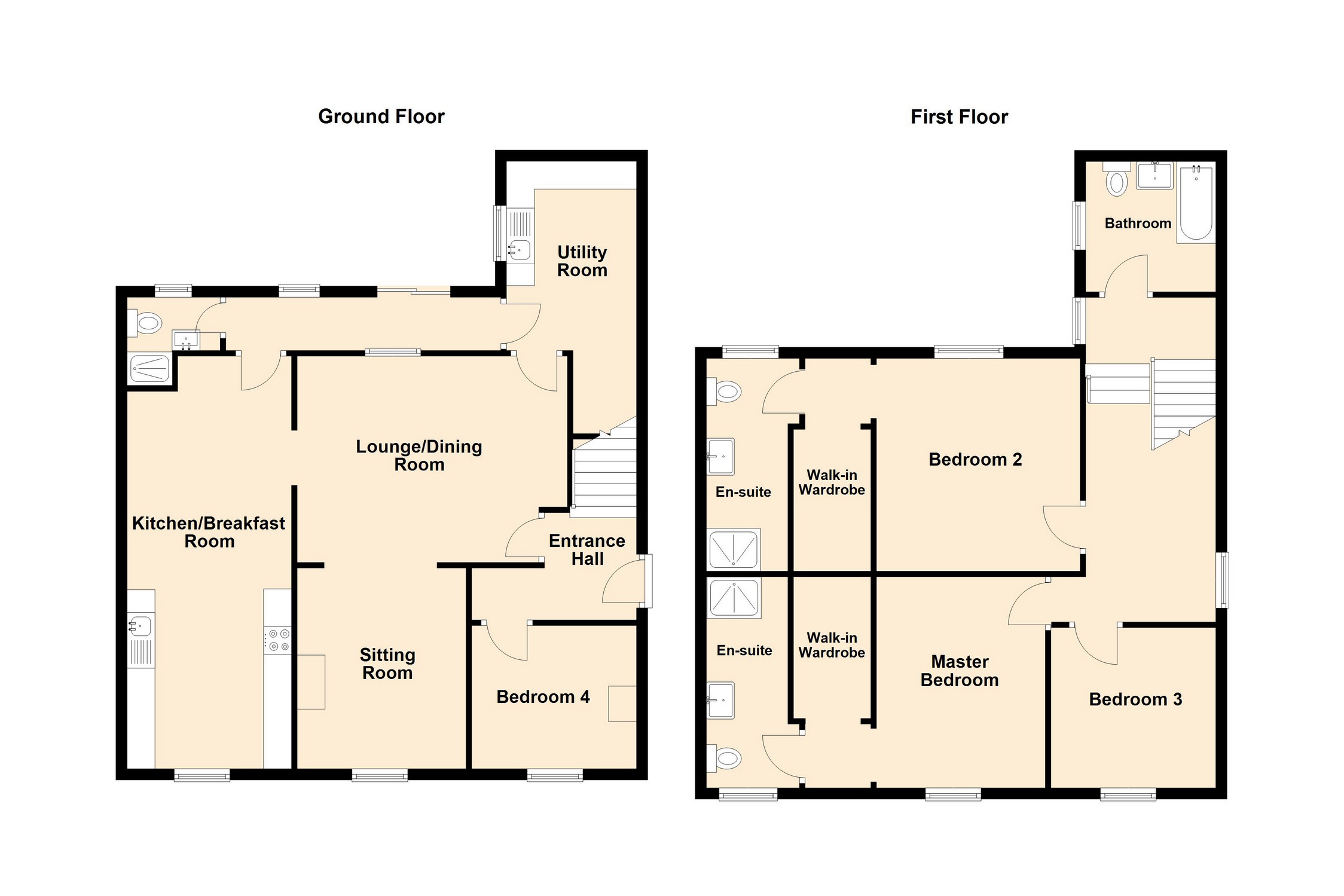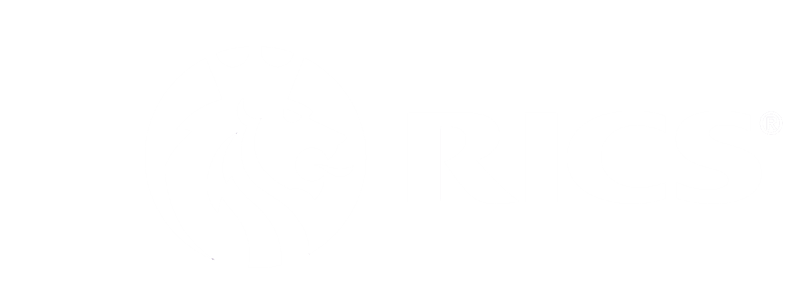Nestled on the scenic shores of Lough Foyle, this charming and distinctive four-bedroom detached home offers breathtaking water views and sits on a generous L-shaped 0.3 acre site. With a total floor area of approximately 154 sq.m., the property provides spacious and versatile accommodation throughout. Originally constructed in stone, it has been thoughtfully extended over the years, retaining its unique character while offering generous living space.
The home features a large, private rear patio - perfect for entertaining - as well as a beautifully mature and secluded garden. The property has been vacant for the past two years and may qualify for the Vacant Property Refurbishment Grant, offering a potential opportunity for buyers looking to renovate and make the most of this exceptional setting.
Located along the renowned Wild Atlantic Way, it enjoys close proximity to stunning beaches, top-tier golf courses, and a wide array of outdoor and adventure activities.
Whether you're seeking a permanent family residence or a tranquil holiday getaway, this exceptional property offers the perfect blend of charm, space, and location.
FEATURES
- Breathtaking water views
- Beautiful mature and secluded garden
- Potential for Vacant Property Refurbishment Grant
- Oil fired central heating
- Large mature private rear garden and patio area
- Total approximate floor area 154 sq.m.
- On the Wild Atlantic Way
GROUND FLOOR ACCOMMODATION
Entrance Hallway: 2m x 1.78m
Hardwood floor.
Open Plan Sitting Room / Dining Area: 7.02m x 4.31m
Feature open fireplace and hardwood floor.
Kitchen/Breakfast Room: 7.47m x 2.99m
High and low level units with worktops, electric hob oven, display and tiled splash back.
Shower Room: 2.01m x 1.68m
Shower enclosure, Wc and whb.
Utility: 3.41m x 2.31m
High and low level units, sink, tiled splash back.
Bedroom Four: 2.95m x 2.56m
Original iron fireplace.
FIRST FLOOR ACCOMMODATION
Master Bedroom: 3.96m 3.03m
Hardwood floor.
Ensuite: 3.69m x 1.49m
Shower enclosure, wc, whb, tiled floor and part tiled walls.
Walk-in Closet: 2.36m x 1.37m
Fitted rails.
Bedroom Two: 3.8m x 2.88m
Hardwood floor.
Walk-in Closet: 2.36m x 1.37m
Fitted rails.
Ensuite: 3.68m x 1.48m
Shower enclosure, wc, whb, tiled floor and part tiled walls.
Bedroom Three: 2.93m x 2.89m
Hard wood floor.
Bathroom: 2.35m x 2.29m
Bath tub, shower enclosure with electric shower, tiled floor and part tiled wall, wc and whb.
BER Details
BER:
BER No:
Energy Performance Indicator: kWh/m²/yr
DIRECTIONS
By putting the Eircode F93 W2P2 into Google maps on your smart phone the app will direct interested parties to this property.
DISCLAIMER
These particulars are given on the understanding that they will not be construed as part of a contract, conveyance or lease. Whilst every care is taken in compiling the information, we give no guarantee as to the accuracy thereof and prospective purchasers are recommended to satisfy themselves regarding the particulars. All room measurements are approximate. We have not tested the heating or electrical system. Prospective purchasers should also satisfy themselves as to any information contained therein, the structural condition of any property and that boundaries are correct (where applicable).




